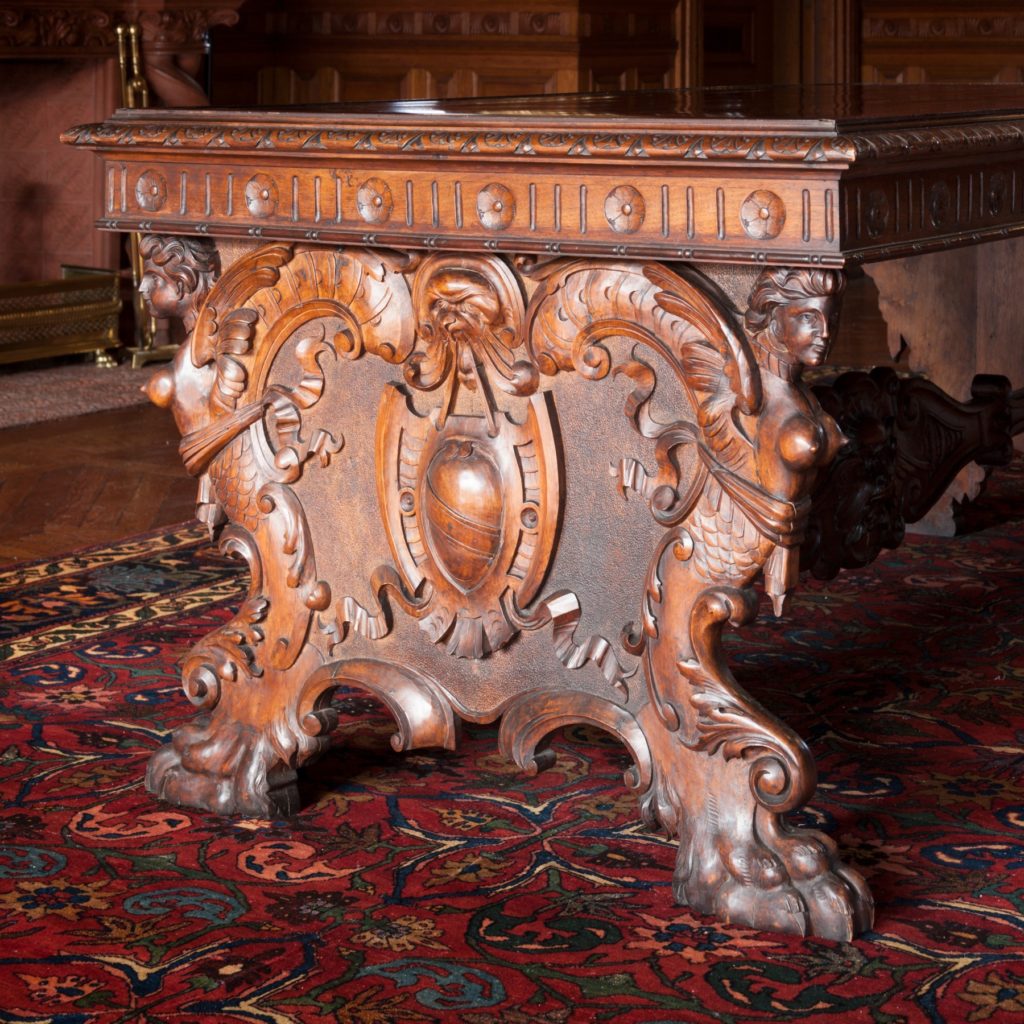 Casey Farm
Casey Farm
Historic Paint Cross Section
Template Uncovering the Original Paint
In order to discover the original paint of the hall, a deep chip was removed from the wall and its cross section examined through a microscope, revealing each layer of paint. In this cross section from the hall, four individual layers of red paint were used to create the original wall treatment, followed by a single layer of modern white paint. The four original paint layers contained hand-ground pigments of various sizes, creating a depth in the color that was more like canvas painting than modern wall painting. As part of the restoration of the Eustis mansion, Historic New England hired specialized decorative painters to recreate the four layers of red in the hallway, restoring it to the original Pompeiian red.
Base layer of red paint.
Second layer of red paint.
Third layer of red paint.
Top layer of red varnish.
Modern white latex paint, now painted over.
to learn more
Template Elevator
The builders’ plans for the mansion indicate that was originally an elevator installed in the house, which would have been a simple cab that was used primarily for wood. An electric sawmill in the basement was used to cut wood to the proper size. The current elevator cab was upgraded in the early twentieth century.
Template Hall Table
This long rectangular table has served as a centerpiece in the entrance hall since the house was built. Its impressive carving is in the style of the Italian Renaissance, a popular source for design in the late nineteenth century. One of the most notable practitioners in this style was the Italian carver Luigi Frullini (1839-1897) who worked for many wealthy Americans, most notably completing the decoration of two rooms at Chateau-sur-Mer in Newport. The Eustises believe that Frullini carved the panels flanking the sideboard in the dining room.
