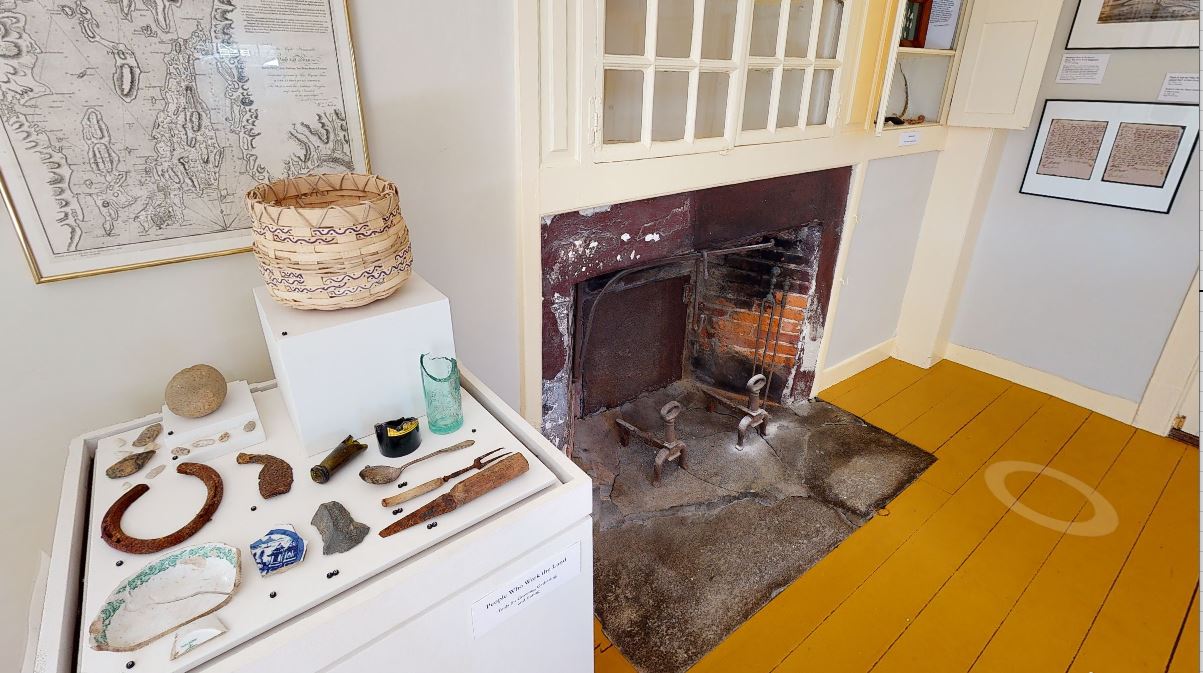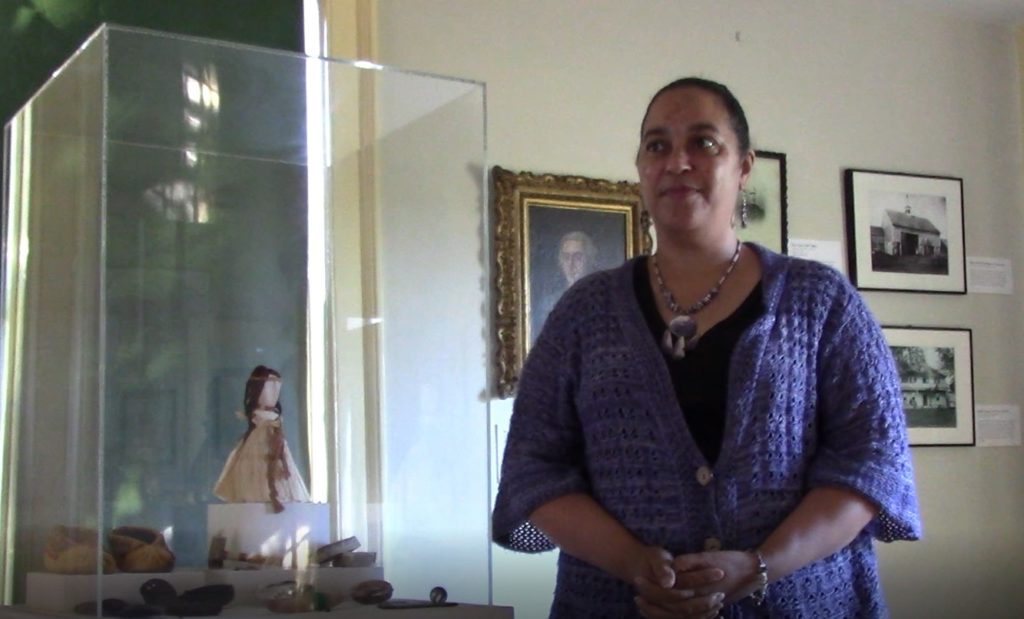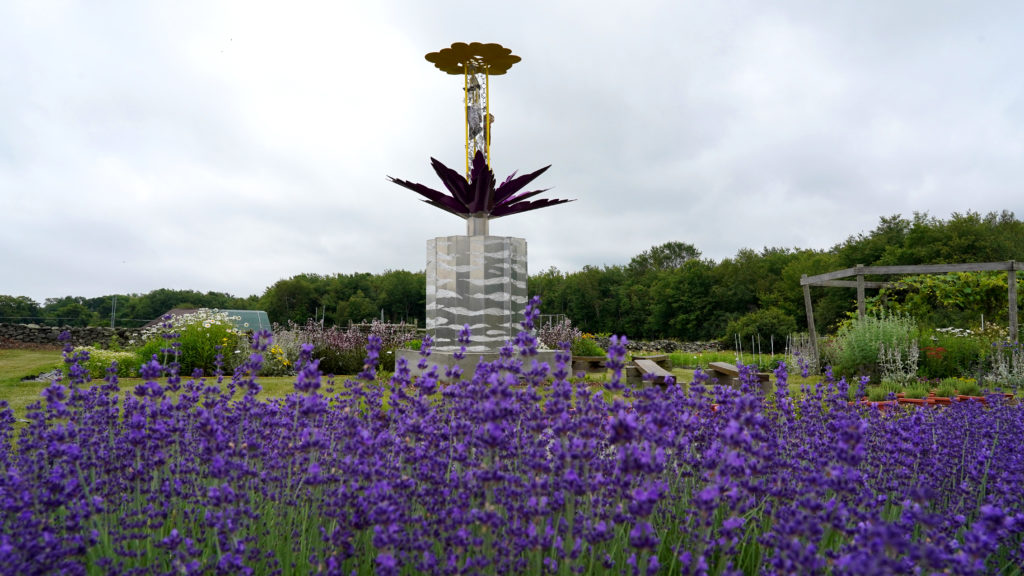 Casey Farm
Casey Farm
Architecture & Design
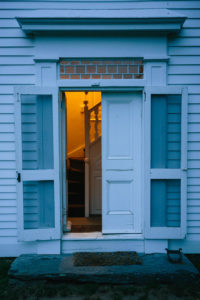 Casey Farm was owned by people who valued architecture and design as a way to convey status, to offer beauty and utility, and as a way to make a living. It is fitting that it is now owned by Historic New England, the oldest and largest regional heritage organization in the country. Through many means, we give access to a wide array of architecture and design resources that are a key into understanding people’s ways of life. See how this place inspired people to build and create.
Casey Farm was owned by people who valued architecture and design as a way to convey status, to offer beauty and utility, and as a way to make a living. It is fitting that it is now owned by Historic New England, the oldest and largest regional heritage organization in the country. Through many means, we give access to a wide array of architecture and design resources that are a key into understanding people’s ways of life. See how this place inspired people to build and create.
See Casey Farm in 360 Degrees
Click the PLAY button to begin your visit. Start exploring by clicking in the direction you want to go or skip around by clicking on the circles on the ground. To look around a space, simply click, hold, and drag in any direction. Click the 360° badge to explore spaces outdoors, including the garden and bay.
Navigate quickly between areas using the icons found in the lower left corner.
Cow Barn Complex
A Multi-Purpose Space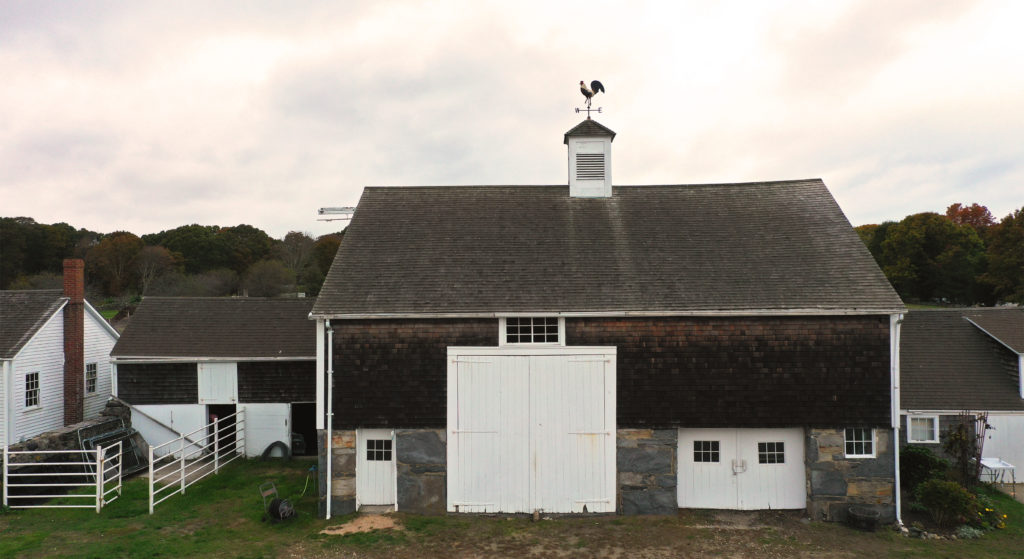
The largest barn on the property was begun by Thomas Goodale Casey in 1850 and completed by his nephew and heir, Thomas Lincoln Casey, in 1855. There have been several campaigns to repair it since then, including from 2019 – 2020 when the structure was strengthened, the north side re-shingled, and the interior refinished with paint and whitewash.
The central cow barn with its rooster weathervane had stalls for cows on the first level and storage for their hay on the second level. The large main barn doors are hinged like most that were constructed before the Civil War; the later doors slide on a track. Today, we sort produce for sale, meet visitors for tours, teach children about farm life, and store gear like market tents and produce bins on the first level.
The west wing was once the bullpen, and we think a sheep shed originally. Today it provides storage for agricultural uses below and educational uses above.
All Around the Farm House, East Elevation
Central chimney – not quite centered
Gable-on-hip roof – a feature making the house more visible from the Bay
12-over-12 double-hung windows – the original configuration and still a good view of the Bay from here
Kitchen addition – added circa 1800 to the cooler north side of the house
Former pantry window – now a restroom
Closet window – very unusual shape but meant the family was wealthy enough to need storage space and a way to see their stuff
Basement bulkhead – looks like a smiling face, right?
Chimney – to vent a cast iron stove when it was first built
Well head – convenient right outside of the kitchen
to learn more
All Around the Farm House, North Elevation
Central chimney – the bricks were most likely made locally and this was the source for all heat and cooking when it was first built
Half window – When the addition below was built, this window was kept for letting in light above and as a little entryway into the addition’s attic below.
Kitchen addition – It must have been nice for the tenant farm wife and daughters in about 1800 to go from fireplace cooking in the adjacent room to cast iron stove cooking in more space.
"Milk room" addition – built for processing cow’s milk into products like cheese in this cooler spot on the north side
Staff office entrance – The two additions block the wind pretty effectively, but no help for rain or snow! Please ring the doorbell when you come and visit.
Well head – Access to fresh water was a major reason why the house could be built here before central plumbing. During our programs these days, children enjoy drawing water in a pail and splashing it on their hands as they learn about history.
Wooden downspouts and gutters – Carrying water away is so important for preservation of old houses but we want it to be historically correct too.
to learn more
All Around the Farm House, South Elevation
Central chimney
Trap door to attic – for ventilation, maintenance access, and in case of chimney fires
Graduated clapboards – from small exposure at ground level to larger at roof, a quality feature that makes the house seem taller from the ground
Double door (from at least 1878) with double screen doors open (from the 1990s)
Door surround – simple entablature with an unusual transom muntin pattern (looks like running bond bricks) probably added in the mid-nineteenth century
South windows – Not quite a balanced facade but charming! The South-facing windows allowed the most light into the best parlors on the first floor and best bed chambers on the second floor.
Front step - rough cut stone with a cricket built in to wipe your boots before you go in
Elm trees – Twenty-first century trees to replace some of the one hundred (!) elm trees that Thomas Lincoln Casey asked to be planted around the property in the nineteenth century
Piazza gone – Hey, wasn’t there a farmers' porch here before? Yes, preservation philosophy in 1955 when Historic New England was given the property dictated removal to look more like the 1750s. We would keep it as a significant later addition today.
Dormer window gone – Dormer windows to let some light into the attic were not deemed original, so removed in 1955
Window to door to window again – This was converted to a door to the balcony when the porch below was built, then Historic New England put a window back to make it look like the 1750s.
to learn more
All Around the Farm House, West Elevation
Central chimney – The chimney mass takes up a lot of room inside and services five fireplaces that are still in existence but never lit anymore for this wooden building's preservation.
Gable-on-hip roof – This type of roof is not so common but can be seen in the West Indies and in this region on houses involved in trade with the West Indies.
Closet windows – two more farm-fancy closet windows
Side welcoming visitors – Many people would have arrived from the West lane when Boston Neck Road ran west of where it is today. The builders paid no attention; like most houses of this era it is oriented with the best rooms facing south.
Window into the structure – added in the 1990s when this side of the house was repaired so everyone can peek into the post-and-beam structure of the original house with its plaster and lath
"Milk Room” addition - probably added in the nineteenth century to process dairy
Attic of the Milk Room – steep stairs lead up to a small storage space
Wood shingle roof – cedar holds up best just like in the old days
The watertable molding at the ground level is meant to shed rain. The areaway windows in the rubblestone foundation were built to bring light into the cellar and crawl space.
to learn more
Inside the Farm House
From Cellar to AtticOld houses are great places to explore. Have a peek into the spaces where the general public is not usually allowed as you follow the central chimney from the cellar through two floors and the attic. Check out the post-and-beam construction and peek inside the attic 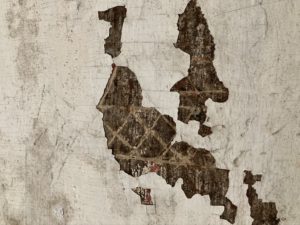 where someone lived, though we don’t have enough records to tell us if they were enslaved, servants, farmhands, or children who would typically be relegated to a garret sleeping area.
where someone lived, though we don’t have enough records to tell us if they were enslaved, servants, farmhands, or children who would typically be relegated to a garret sleeping area.
What do you think about these designs carved inside of the attic door?
Click through the pictures below to learn more.
Cellar chimney base
The fieldstone and brick arch adds strength to the chimney base in the cellar (and storage space).
A Revolutionary Memento
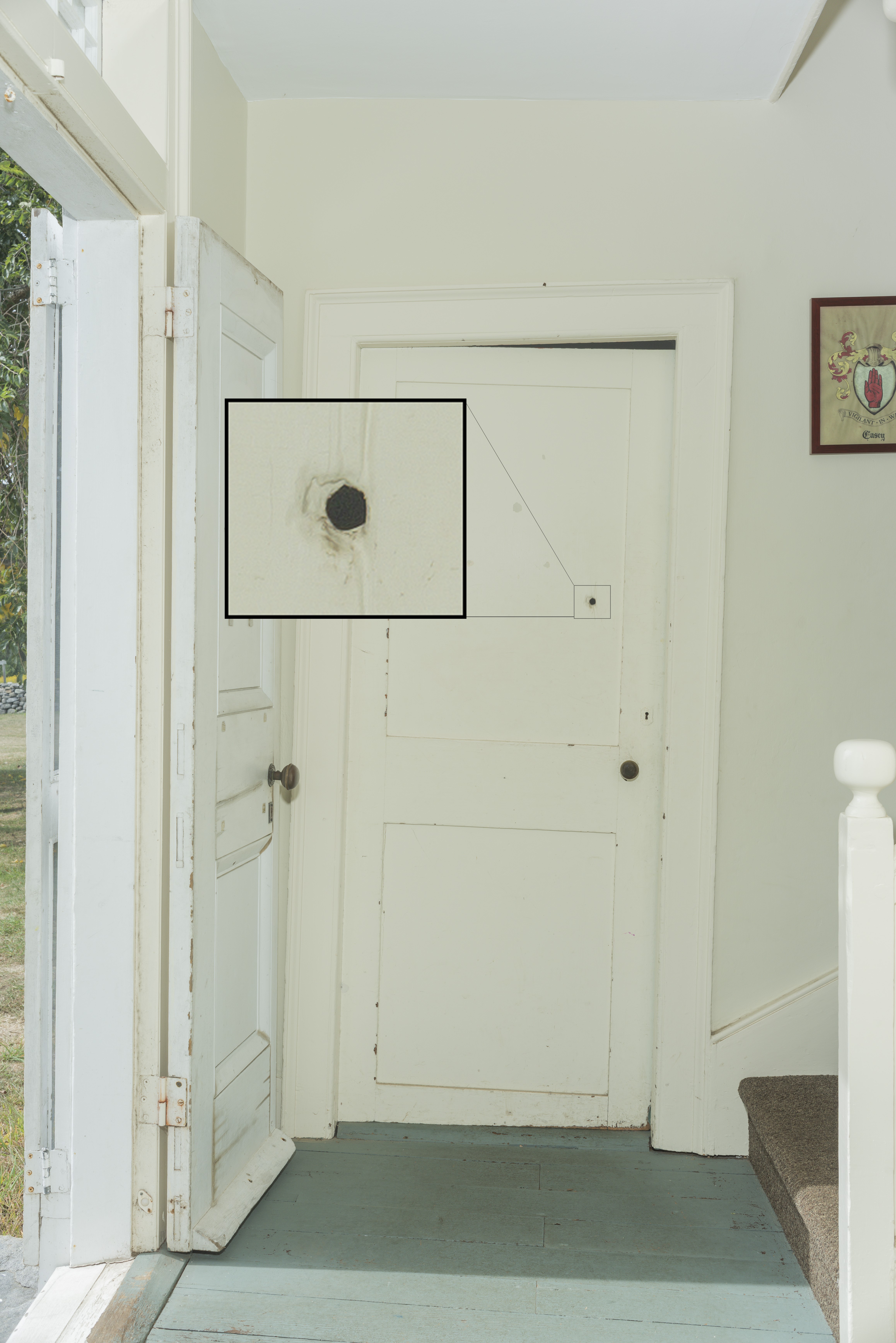
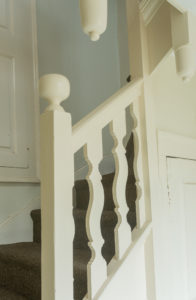 The front stairhall is modest in size, typical of central-chimney houses whose staircases are built alongside the chimney mass. Shaped balusters and drops decorate the space.
The front stairhall is modest in size, typical of central-chimney houses whose staircases are built alongside the chimney mass. Shaped balusters and drops decorate the space.
One of the stories that people remember the most about Casey Farm happened in the front hall during the Revolutionary War. In 1777, during the years that the British occupied Newport, a company of militia under Lieutenant Stephen Wightman had the assignment to scout the shores and was quartered for the night at Casey Farm. On August 5, they were spotted by British marines said to be from the Frigate Vulture who were blockading the west channel of Narragansett Bay. Thomas Lincoln Casey in his 1881 history of the farm tells how the British attacked: “The marines fairly riddled the house with bullets, firing through the windows, the doors, and under the doors, and to this day the marks of their attack can be seen.”
Several militia men were captured by the British, yet most patriots escaped. One veteran later applied for a pension because he had been shot in the arm, which is one way we know about this incident. The Caseys had most of the bullet holes repaired. “One hole, however, has been left as a memento of the assault” wrote Thomas Lincoln Casey, and visitors to the farm can see it today in the best parlor door leading to the front hall.
Stone Walls and Gardens
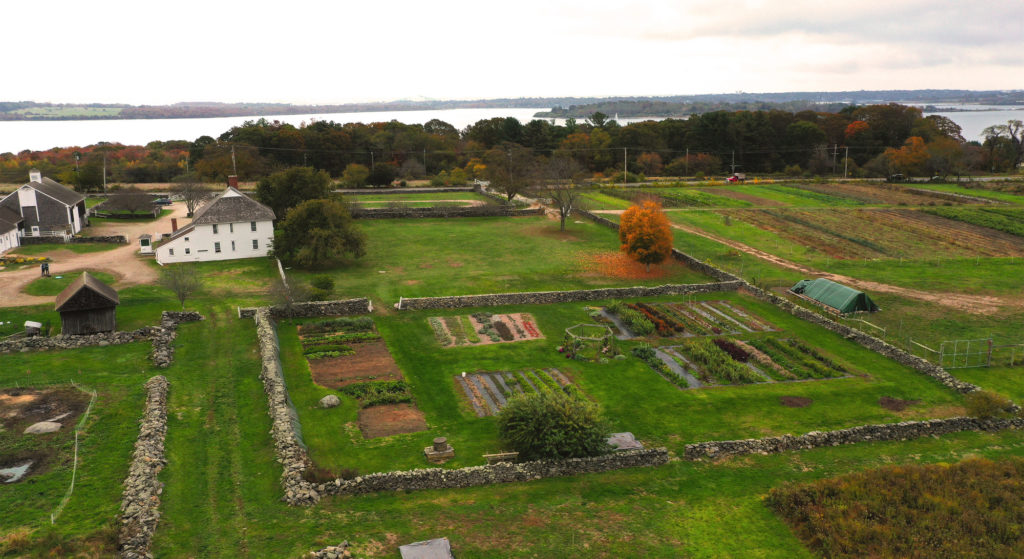
Casey Farm’s three hundred acres are lined with more than ten miles of stone walls. Each day, through the changing weather, the walls are a gorgeous sight and frame spectacular views. Walls define how we move around the farm, shelter us from the wind, and hold in warmth or coolness. They help protect the farm animals and the crops, and make the gardens bloom longer.
At first, stone walls were just what happened once colonists deforested the land and the glacial stones underneath made their way to the surface—they had to be hauled into piles. Those piles of stones eventually helped to define fields, boundaries, and roadways. Often, in the wintertime, farmhands took time to balance the stones into more enduring structures and protect gardens and cemeteries from livestock. In Southern Rhode Island, cows, horses, and sheep were big business, so walls needed to be at least five feet tall to keep herds from climbing over them and to protect the livestock from predators. More than that, these walls were a great way to show off. The fancy walls near the farmhouse are fitted with two sides of carefully balanced stones with smaller fill in between, then topped by huge flat rocks. Only construction skill and gravity keep them standing.
Stone Wall Repairs
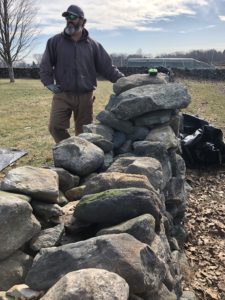
Through the generosity of donors and private foundations, Historic New England hired Mike Minto of Rhode Island Stone Walls to repair about seventy-five percent of these walls under the direction of our preservation manager, Margaret Back. The work started in October 2019 and was completed just before our sites had to temporarily close to the public due to the pandemic in March of 2020. It is solitary work anyway, and Mike only needed the occasional assistance of a farmer driving a tractor for the largest stones. Mike is a master at his art with a deep understanding of how these walls were built, and it was amazing to see him dismantle the damaged walls and rebuild them largely by hand.
Deep inside the wall dividing the farmhouse lawn from the garden (the one Reynolds Knowles had built), Mike found bricks that match the c. 1750 bricks in the central chimney of the farmhouse. He also found some wrought iron 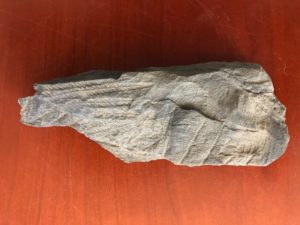 nails and pottery, giving us a good idea that this part of the wall hadn’t been taken apart for three centuries or so. One of the best finds was this small rock used as infill in the garden wall. The gray shale was imprinted with fossils! A little help from our friends at the Natural History Museum and Planetarium in Roger Williams Park identified the plants as tree ferns, which were common in the tropical forests of 300 million years ago. The stone walls have many stories to tell.
nails and pottery, giving us a good idea that this part of the wall hadn’t been taken apart for three centuries or so. One of the best finds was this small rock used as infill in the garden wall. The gray shale was imprinted with fossils! A little help from our friends at the Natural History Museum and Planetarium in Roger Williams Park identified the plants as tree ferns, which were common in the tropical forests of 300 million years ago. The stone walls have many stories to tell.
Partnership between Museums
by Lorén M. Spears, Executive Director, Tomaquag Museum"Three Sisters:" RainKeep Sculpture
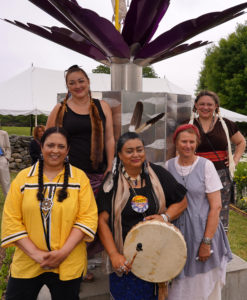
What is that tall feature rising above the stone wall in the garden? A shower of shining stars? A giant psychedelic flower? When you get up close you will see that shiny aluminum, yellow, and purple sight to behold is a modern sculpture in the farm landscape titled Three Sisters: RainKeep. The piece is not only an embellishment, it is the most gorgeous rainbarrel we have ever seen. And, more than that, it tells the Eastern Woodlands creation story of the Three Sisters—corn, beans, and squash—which you will see growing nearby in season.
The yellow upper canopy collects the dew and the rain, which flows down the chain past aluminum figures into a purple floral-form collector whose petals guide the water into a 500-gallon rain barrel. Our gardeners and children at farm programs draw water from its spigot to nurture the garden beds, even as they absorb the story it tells. The work of art calls attention to and honors the Indigenous heritage of the land and the lessons of sustainability and harmony with nature that heritage teaches.
The sculpture made in 2020 is the result of a collaboration between two artists, Allison Newsome and Deborah Spears Moorehead. Newsome is an internationally acclaimed artist based in Warren, Rhode Island, who describes herself as a “functional sculptor.” Her nature-inspired pieces are her reaction to climate change and one solution for providing water for growing things sustainably. Three Sisters is one of the sculptures in her patented RainKeep series, and we couldn’t be more proud to make it the first permanent modern outdoor sculpture in the collection of Historic New England. Moorehead said that “My art, songs, stories, performances and literary works serve to assert, promote, value and validate the identity of the past, present and future generations of Eastern woodland Native American Tribal Nations.” This visual and performing artist drew upon her cultural heritage to create figures of the Sky Woman and others in the creation story of the Three Sisters that were translated through the repoussé technique into aluminum charms by Newsome.
After conducting archaeology to make sure we were not disturbing Indigenous cultural objects, the base and then the sculpture were installed in the Spring of 2021. Each time you see it, we hope you will notice how the work of art changes as it plays with the sky above and growing things around it, and how it sparks imaginations and conversations.
Works of Art Inspired by Casey Farm
Casey Farm is fortunate to be situated in an area with an artistic tradition. Saunderstown’s most renowned artist is Gilbert Stuart, the eighteenth-century portrait artist who famously painted George Washington. The Gilbert Stuart Birthplace Museum is located only a few miles north of Casey Farm. Saunderstown at the turn of the twentieth century attracted summer residents and visitors with a creative bent including author Edith Wharton, architect Norman Isham, and architects Grant and Bencel La Farge, the sons of stained glass artist John La Farge. Nearby Wickford Art Association, which has organized a fine art festival since the 1960s and offers classes and a gallery, keeps the tradition going strong.
This place is eye-catching in a different way every hour of every day, and many have been inspired to create works in many media. Almost all of our children’s education programs at the farm foster creativity by including arts and crafts. We are pleased to share with you here some of the art that has been commissioned for our farm house museum gallery, donated to decorate the farm house, or that comes from art students of all ages that have met at the farm.
Gravestone Design
In this family cemetery representing more than two centuries of changing styles and a well-to-do family including design professionals, the quality of the headstones in such a small space is remarkable. We know from family records how these memorials, here and elsewhere, represented the profound loss felt by remaining family members. Sometimes represented in words or symbols, you can enlarge the images to get a better sense of the person memorialized and their culture.
