 Casey Farm
Casey Farm
The Farm House
circa 1750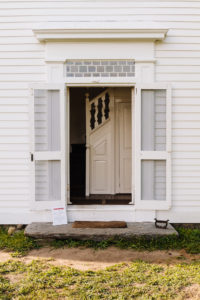
Spend as much time as you like in this virtual visit to the circa 1750 farm house. By far the oldest building on site, it is the second farm house on this land as far as we know. It was built in the mid-eighteenth century for Daniel and Mary Wanton Coggeshall, the third generation of Casey ancestors. Though a relatively modest house built for Quakers, it has a few fancy features you can seek out.
For most of its life, people who have worked the land, raised animals, and cared for the farm have lived inside. Today, employees of Historic New England have their offices here. The Casey Farm House is a homey place to work for seven year-round staff people, several seasonal staffers, and colleagues who come occasionally to meet or make repairs at this regional office. Inside, it’s a little like being aboard a ship because some of the ceilings are low, we have to keep all the supplies neat and ship-shape, none of the floors are flat, and best of all we have a great view of the water.
Two small additions were added to the north that are still in existence, but a feature on the south was removed after 1955. The front porch, or piazza, was added circa 1840s and was made more formal circa 1900. Take a look for yourself what has changed and what has not over the years.
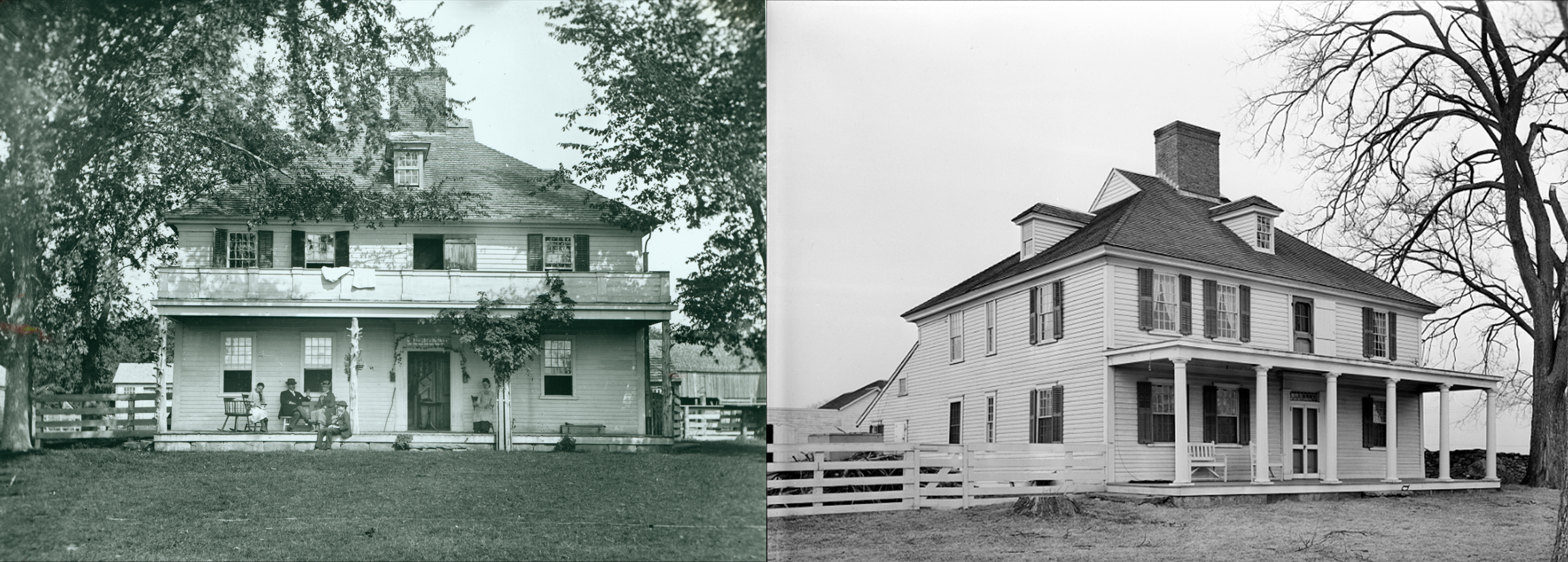
All Around the Farm House
This vernacular Georgian style house has some unexpected features to explore. It fits in with architectural trends in the mid-eighteenth century like style references to Classical Greece and Rome, but it is a rural house with quirky character too. We have no records of the builder but it was surely built to last! Take a look and tap on the spots to find out more, and keep scrolling down to find North, South, East, and West sides.
All Around the Farm House, East Elevation
Central chimney – not quite centered
Gable-on-hip roof – a feature making the house more visible from the Bay
12-over-12 double-hung windows – the original configuration and still a good view of the Bay from here
Kitchen addition – added circa 1800 to the cooler north side of the house
Former pantry window – now a restroom
Closet window – very unusual shape but meant the family was wealthy enough to need storage space and a way to see their stuff
Basement bulkhead – looks like a smiling face, right?
Chimney – to vent a cast iron stove when it was first built
Well head – convenient right outside of the kitchen
to learn more
All Around the Farm House, South Elevation
Central chimney
Trap door to attic – for ventilation, maintenance access, and in case of chimney fires
Graduated clapboards – from small exposure at ground level to larger at roof, a quality feature that makes the house seem taller from the ground
Double door (from at least 1878) with double screen doors open (from the 1990s)
Door surround – simple entablature with an unusual transom muntin pattern (looks like running bond bricks) probably added in the mid-nineteenth century
South windows – Not quite a balanced facade but charming! The South-facing windows allowed the most light into the best parlors on the first floor and best bed chambers on the second floor.
Front step - rough cut stone with a cricket built in to wipe your boots before you go in
Elm trees – Twenty-first century trees to replace some of the one hundred (!) elm trees that Thomas Lincoln Casey asked to be planted around the property in the nineteenth century
Piazza gone – Hey, wasn’t there a farmers' porch here before? Yes, preservation philosophy in 1955 when Historic New England was given the property dictated removal to look more like the 1750s. We would keep it as a significant later addition today.
Dormer window gone – Dormer windows to let some light into the attic were not deemed original, so removed in 1955
Window to door to window again – This was converted to a door to the balcony when the porch below was built, then Historic New England put a window back to make it look like the 1750s.
to learn more
All Around the Farm House, West Elevation
Central chimney – The chimney mass takes up a lot of room inside and services five fireplaces that are still in existence but never lit anymore for this wooden building's preservation.
Gable-on-hip roof – This type of roof is not so common but can be seen in the West Indies and in this region on houses involved in trade with the West Indies.
Closet windows – two more farm-fancy closet windows
Side welcoming visitors – Many people would have arrived from the West lane when Boston Neck Road ran west of where it is today. The builders paid no attention; like most houses of this era it is oriented with the best rooms facing south.
Window into the structure – added in the 1990s when this side of the house was repaired so everyone can peek into the post-and-beam structure of the original house with its plaster and lath
"Milk Room” addition - probably added in the nineteenth century to process dairy
Attic of the Milk Room – steep stairs lead up to a small storage space
Wood shingle roof – cedar holds up best just like in the old days
The watertable molding at the ground level is meant to shed rain. The areaway windows in the rubblestone foundation were built to bring light into the cellar and crawl space.
to learn more
All Around the Farm House, North Elevation
Central chimney – the bricks were most likely made locally and this was the source for all heat and cooking when it was first built
Half window – When the addition below was built, this window was kept for letting in light above and as a little entryway into the addition’s attic below.
Kitchen addition – It must have been nice for the tenant farm wife and daughters in about 1800 to go from fireplace cooking in the adjacent room to cast iron stove cooking in more space.
"Milk room" addition – built for processing cow’s milk into products like cheese in this cooler spot on the north side
Staff office entrance – The two additions block the wind pretty effectively, but no help for rain or snow! Please ring the doorbell when you come and visit.
Well head – Access to fresh water was a major reason why the house could be built here before central plumbing. During our programs these days, children enjoy drawing water in a pail and splashing it on their hands as they learn about history.
Wooden downspouts and gutters – Carrying water away is so important for preservation of old houses but we want it to be historically correct too.
to learn more
Inside the Farm House
From Cellar to AtticOld houses are great places to explore. Have a peek into the spaces where the general public is not usually allowed as you follow the central chimney from the cellar through two floors and the attic. Check out the post-and-beam construction and peek inside the attic 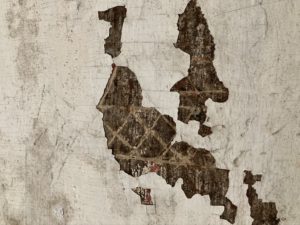 where someone lived, though we don’t have enough records to tell us if they were enslaved, servants, farmhands, or children who would typically be relegated to a garret sleeping area.
where someone lived, though we don’t have enough records to tell us if they were enslaved, servants, farmhands, or children who would typically be relegated to a garret sleeping area.
What do you think about these designs carved inside of the attic door?
Click through the pictures below to learn more.
Cellar chimney base
The fieldstone and brick arch adds strength to the chimney base in the cellar (and storage space).
The Program Room
This sunny first floor room is where our education coordinator and farm teachers make the magic that is the Casey Farm children’s experience. Each color-coordinated bin contains all the supplies and instructions needed to make a wide array of crafts or play farm-themed games. Small groups meet in this space so that their farm teacher can read a book, lead them in a song, or make a craft.
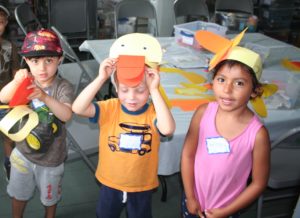
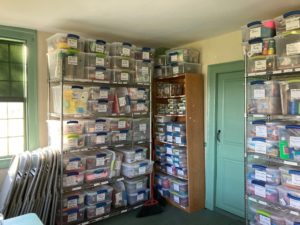
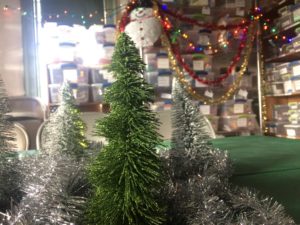
Works of Art Inspired by Casey Farm
Casey Farm is fortunate to be situated in an area with an artistic tradition. Saunderstown’s most renowned artist is Gilbert Stuart, the eighteenth-century portrait artist who famously painted George Washington. The Gilbert Stuart Birthplace Museum is located only a few miles north of Casey Farm. Saunderstown at the turn of the twentieth century attracted summer residents and visitors with a creative bent including author Edith Wharton, architect Norman Isham, and architects Grant and Bencel La Farge, the sons of stained glass artist John La Farge. Nearby Wickford Art Association, which has organized a fine art festival since the 1960s and offers classes and a gallery, keeps the tradition going strong.
This place is eye-catching in a different way every hour of every day, and many have been inspired to create works in many media. Almost all of our children’s education programs at the farm foster creativity by including arts and crafts. We are pleased to share with you here some of the art that has been commissioned for our farm house museum gallery, donated to decorate the farm house, or that comes from art students of all ages that have met at the farm.