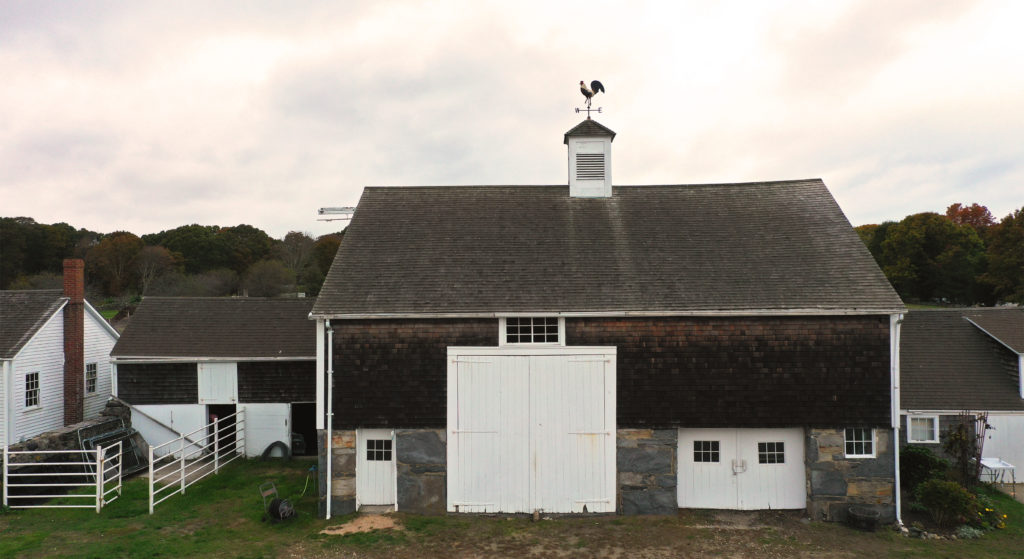 Casey Farm
Casey Farm
Cow Barn Complex

The largest barn on the property was begun by Thomas Goodale Casey in 1850 and completed by his nephew and heir, Thomas Lincoln Casey, in 1855. There have been several campaigns to repair it since then, including from 2019 – 2020 when the structure was strengthened, the north side re-shingled, and the interior refinished with paint and whitewash.
The central cow barn with its rooster weathervane had stalls for cows on the first level and storage for their hay on the second level. The large main barn doors are hinged like most that were constructed before the Civil War; the later doors slide on a track. Today, we sort produce for sale, meet visitors for tours, teach children about farm life, and store gear like market tents and produce bins on the first level.
The west wing was once the bullpen, and we think a sheep shed originally. Today it provides storage for agricultural uses below and educational uses above.